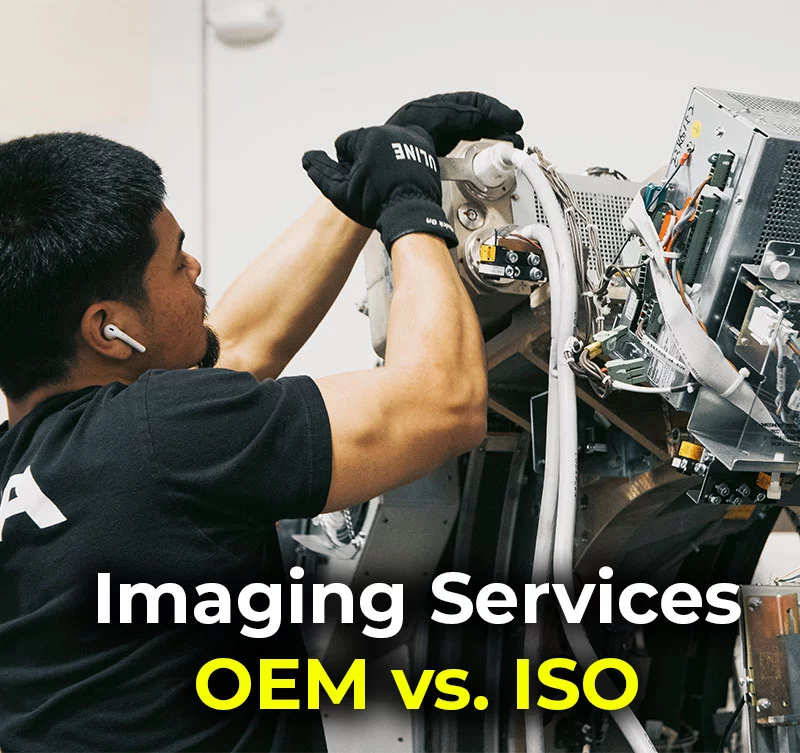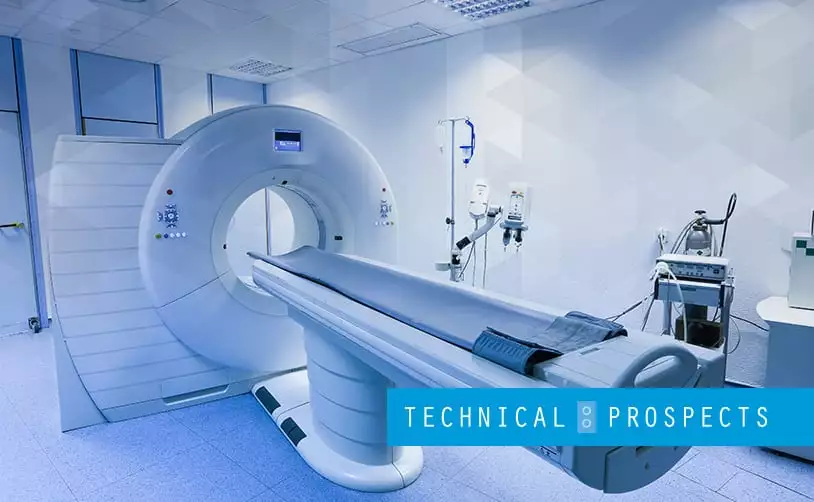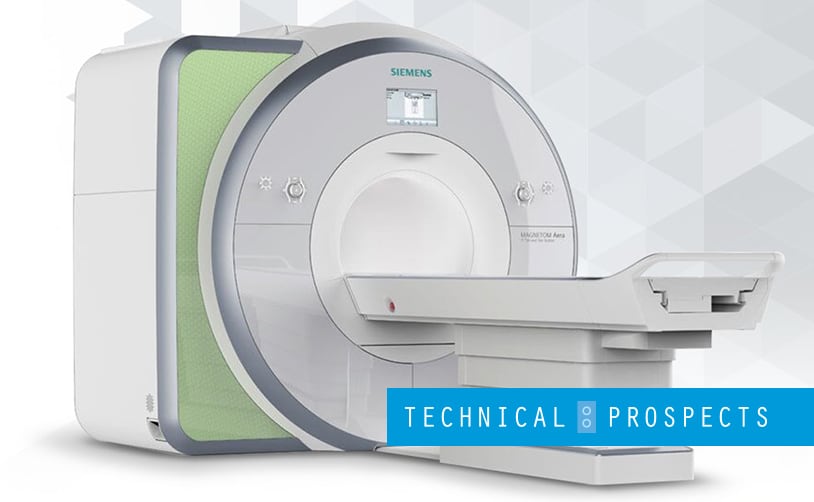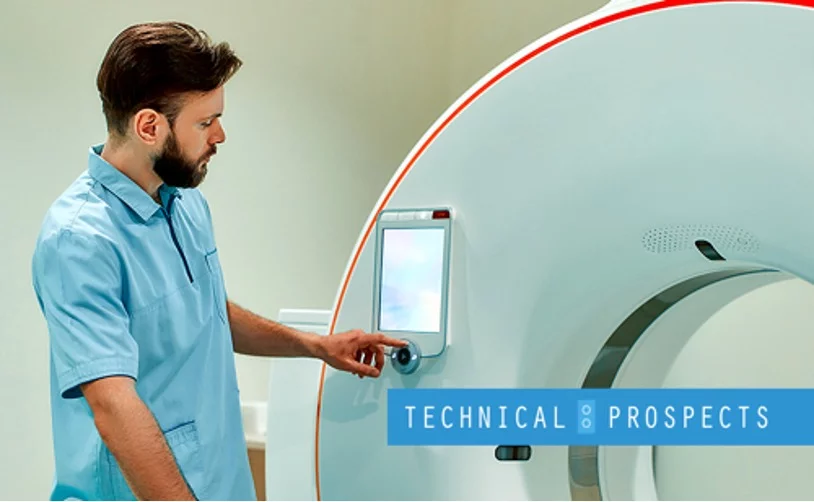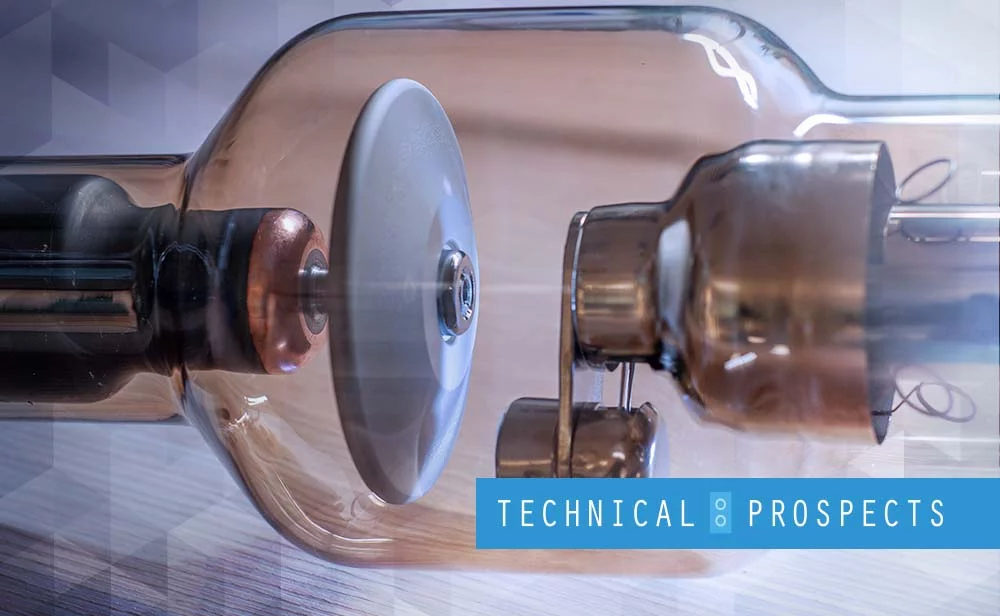Imaging scans like Magnetic Resonance Imaging (MRI) examinations continue to be an integral diagnostic tool that helps discover potential illnesses involving the brain, heart, spinal cord, ligaments, and more. As machine technology evolves and the demand rises, different healthcare industry sectors strive to dedicate a substantial amount of space for an MRI suite to boost their quality of patient care.
Unfortunately, MRI scanners are also one of the most expensive modalities as it requires extensive site preparation, technical know-how, and the right logistics to put it all together. For aspiring imaging centers and growing hospitals, the first step to building an MRI suite involves pinning down the size requirements.
After all, you’ll need to know how much space you need since it will directly impact the building costs and create accurate expectations for the project.
Factors to Consider When Identifying the Size Requirements for MRI Suites
When preparing for an MRI suite, you’ll need to consider the following essential elements to complete the set-up:
-
Scan Room
The scan room is one of the most important areas of an MRI suite since it is where the patients are scanned, which means it’s a space dedicated to the MR magnet, table, shell/enclosure, support footings, cables, vents, and more.
It’s also one of the most sophisticated builds since the walls of the scan room are designed with magnetic shielding to trap the fringe field, an acoustic shielding to dull soundwaves, and radio-frequency shielding to keep the electromagnetic noises from traveling to another room.
-
Equipment Room
The next room to consider when identifying the space you’ll need is the equipment room, which contains the electrical equipment that connects to the magnet in the scan room.
-
Control Room
The control room is an area meant for technicians during a scan, so it holds a computer workstation, desk, and chairs.
-
Changing Room
For facilities, imaging centers, or hospitals with extra space, adding a change room is a welcoming feature since it can help increase patient satisfaction by providing them some much-needed privacy. Not to mention, you can also use it as a holding room for MRI system accessories.
The Bottom Line: Starting with the Basic Requirements Necessary to Turn MRI Suite Blueprints into Reality
The rooms above make up the essential areas that complete an MRI suite, and when you add them all together, you’ll need an estimate of 650 square feet for the construction. The overall size requirement can bump up between 800 to 850 square feet if your hospital needs to build additional waiting areas, hallways, and offices surrounding the MRI suite, both of which can cost at a hefty price of $400 per square foot.
Why Choose DirectMed Parts and Services?
If you’re high-quality medical imaging parts to upgrade your clinic, DirectMed Parts offers the best and most reputable sources for your OEM needs. We specialize in providing CT and MRI parts and coils, but you can contact us for our exceptional repair services. Whatever your OEM needs, we can deliver!

